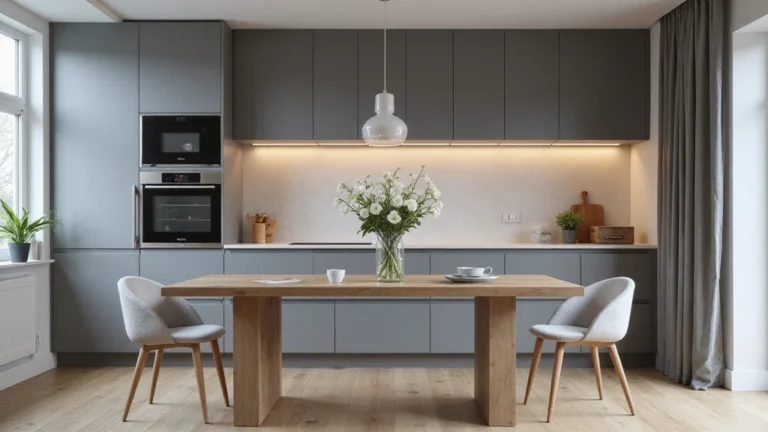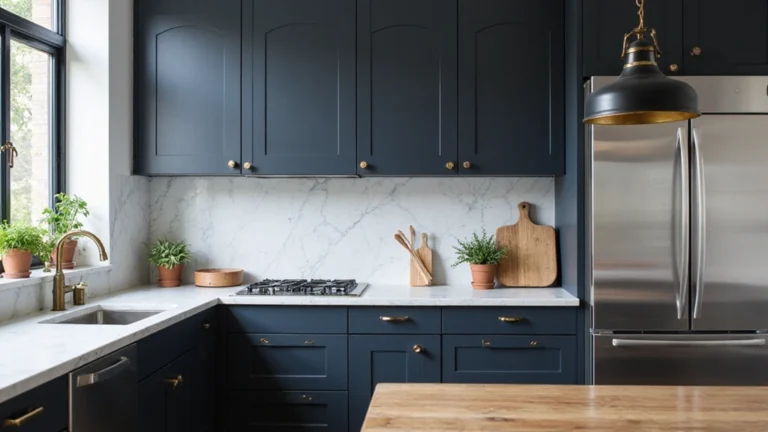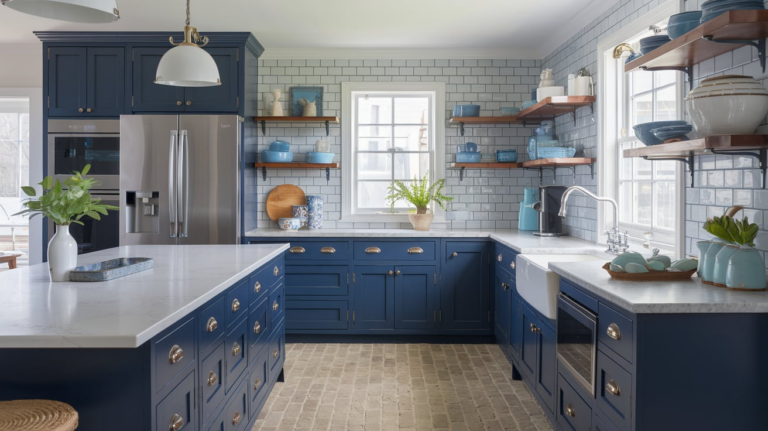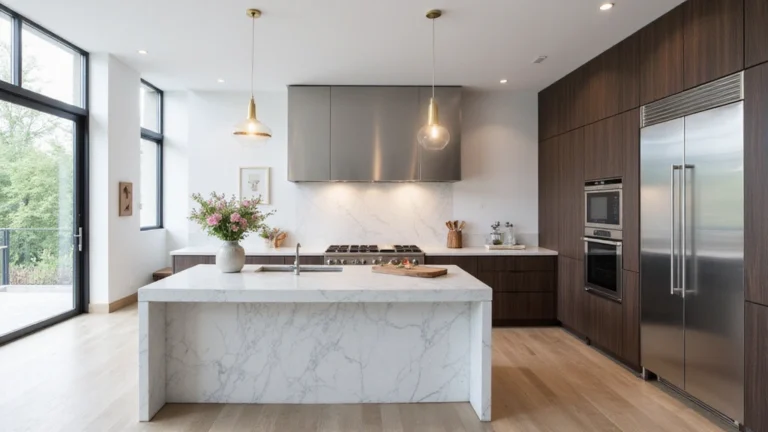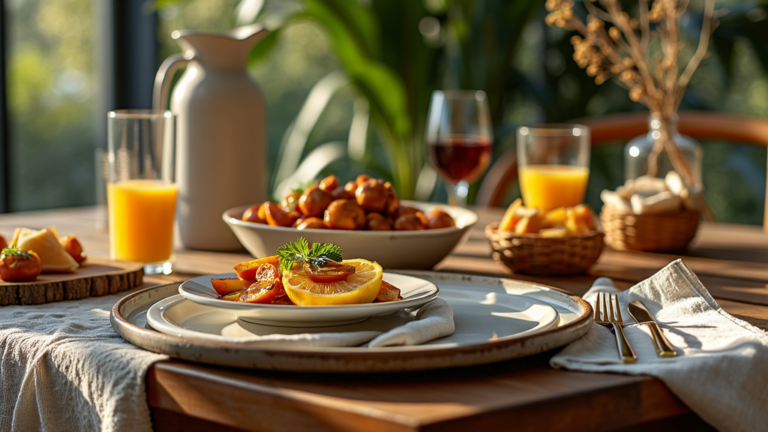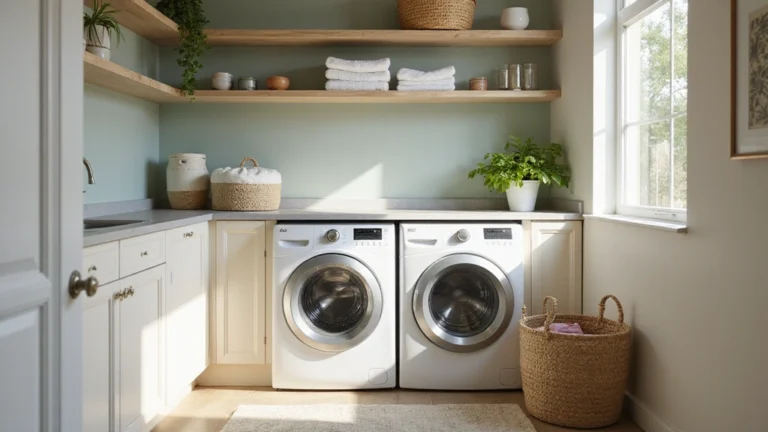20 Small Open Concept Kitchen Living Room Ideas
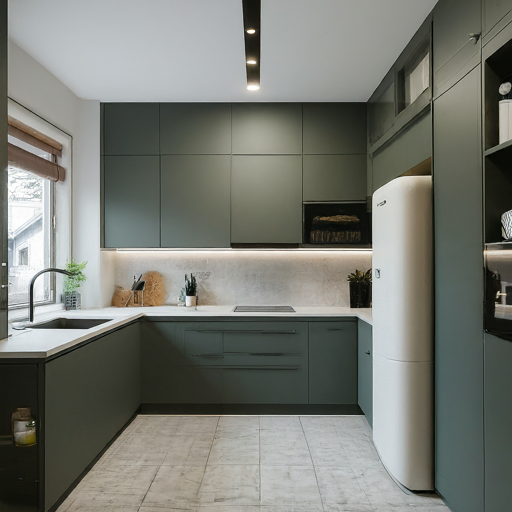
The open concept kitchen is a popular design choice for many homeowners.
This design concept is perfect for entertaining guests and spending time with family.
But if you have a small home, you may be wondering how you can incorporate a beautiful open kitchen design in your living area.
Good news! There are some small open concept kitchen living room ideas that can help you maximize your space.
In this guide, we’ll cover some of the best small open kitchen ideas for your home, including how to design a small open concept kitchen with an island.
1. Calm European Interior Design for Small Apartment in Moscow
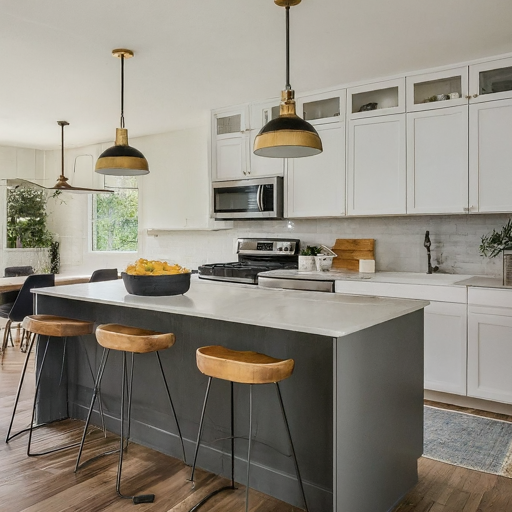
This small apartment in Moscow is a great example of how to design an open concept kitchen living room in a small space.
The interior is designed by the Russian architectural studio Shkaf.
The studio had to make the most of the small space in this apartment.
They decided to keep the color scheme neutral and use a minimalist design to make the space feel as open and bright as possible.
The living room is the focal point of the house, with a large L-shaped sofa taking center stage.
The kitchen is small but perfectly formed, with a small island providing extra counter space and storage.
2. Delightful Swedish Crib
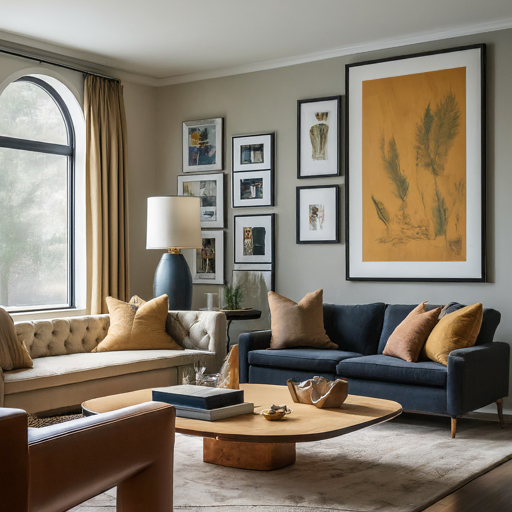
This Swedish apartment is the perfect example of how you can use light colors to open up a small space.
The kitchen is a galley style, with the sink, stove, and refrigerator all on one side. But the white cabinets and walls make the room seem much larger than it is.
The living room is simple, with a white sofa and a small coffee table. The room feels very open with the large windows and the white walls.
You can see how the living room and kitchen are separated by the small island in the center of the room.
The island is the perfect size for a small kitchen and it allows for a little extra storage space.
or How to Make the Most of a Small Apartment
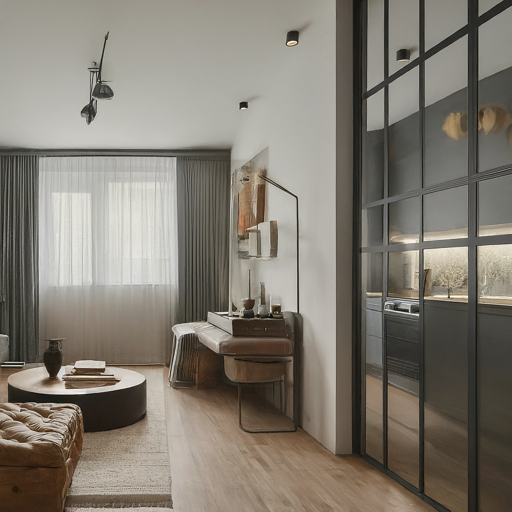
The main photo for this article features a small apartment with an open concept kitchen and living room.
The kitchen is located in the corner of the room and has an island that doubles as a dining table.
The living room has a small couch and a TV that’s wall-mounted to save space. The bed is located in the far corner of the room, so it feels like a separate space.
This is a great example of how to make the most of a small apartment.
The open concept design makes the room feel much larger than it is, and the bed and sofa are strategically placed to maximize space.
3. Charming Industrial Small Apartment With Open Space Plan
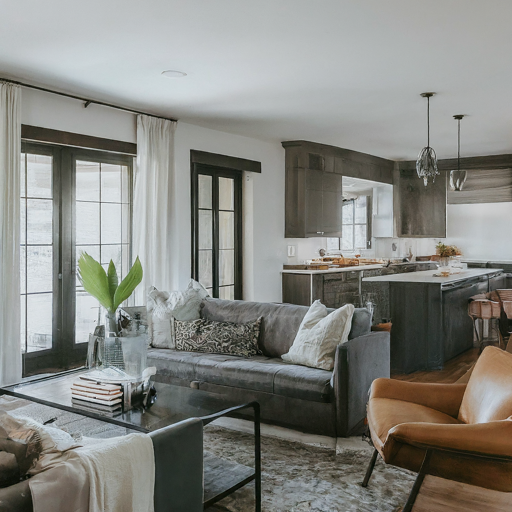
If you are a fan of the industrial style, you’ll love the way it’s incorporated into this small apartment.
The brick wall, light fixtures, and bar stools are all part of the industrial design.
While you may not have as much space in your kitchen as this apartment does, you can still incorporate the same design elements.
4. Small Apartment in Barcelona with Clever Design Solutions
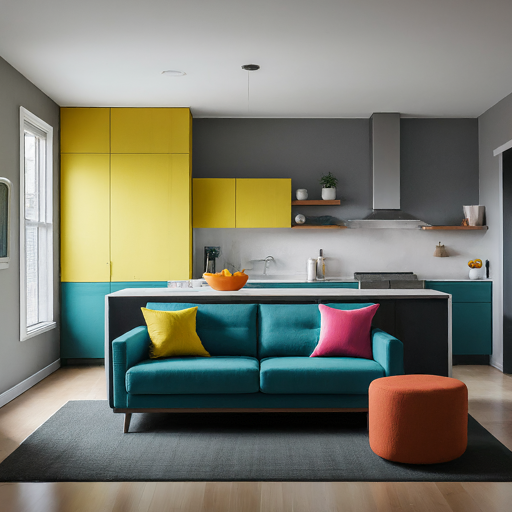
This small apartment in Barcelona was designed by Raul Sanchez Architects.
The apartment is located in a building from the 1900s and was designed to be a rental apartment.
The apartment is only 592 square feet, but the open concept kitchen and living room area do not feel cramped.
The kitchen is located on the wall opposite the windows, and the living room is located in the center of the space.
The kitchen is a U-shape with a peninsula. The peninsula provides a dining area with two chairs and a table.
The peninsula also provides additional storage and counter space.
The living room area is located in the center of the space. A large area rug helps to define the living room area.
The sofa and coffee table are located on the rug, and the TV is mounted on the wall.
The living room area has a large window with a window seat. The window seat provides a place to sit and read a book or to look out over the city.
5. Small Loft Featuring Bright
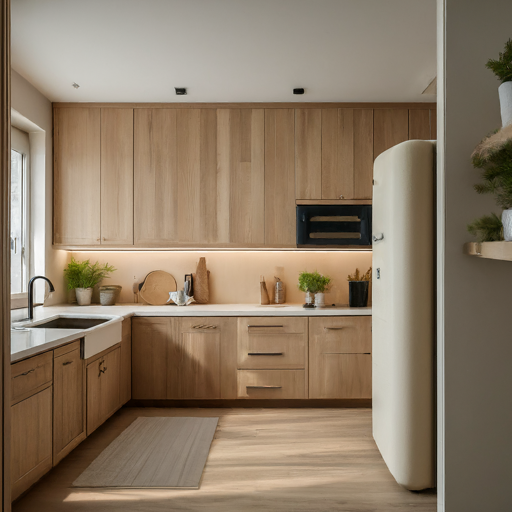
This small loft is an excellent example of how to use a white color scheme to make a room feel bigger.
White walls, floors, and cabinets make the space feel fresh and open.
The light wood accents in the kitchen and living room add warmth to the room, while the black accents add a little edge.
The black and white color scheme is a classic choice for small spaces, and this room shows exactly why it works so well.
Vividly Colored Spaces
The best small open concept kitchen living room ideas don’t always have to be about choosing the right color scheme.
Sometimes, it’s about how you apply the colors to your space.
This room uses a lot of color, but the colors are all applied in small doses. The result is a space that feels vibrant without feeling overwhelming.
6. Modern Open Space Apartment in Kiev
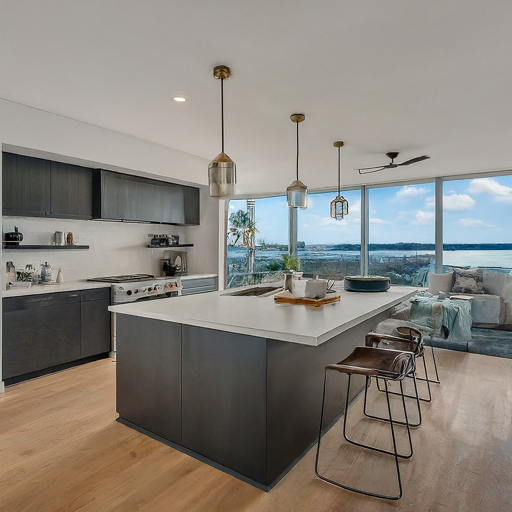
This modern apartment in Kiev, Ukraine, uses a monochromatic color scheme to create an open-concept living space.
The kitchen features a black and white color palette, while the living room uses grays and whites.
The kitchen is separated from the living room with a small, two-seater counter.
This is a great option for small apartments where a traditional island or peninsula won’t fit.
The kitchen and living room are connected by the similar color schemes and the use of light wood accents.
Light wood is a great way to break up a monochromatic color scheme and add some warmth to the space.
7. Small Apartment in Sydney Chic Contemporary Decor
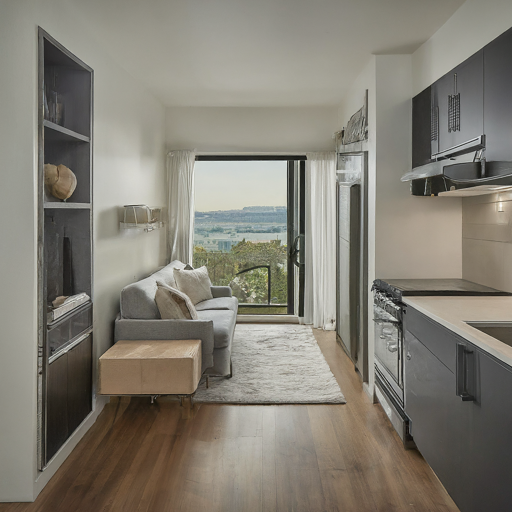
The apartment is located in Sydney and designed by us. The interior design is a mix of contemporary and traditional styles with a touch of chic.
The pastel color scheme looks lovely and refreshing in this open concept space, and the pops of blue throughout the decor add a touch of whimsy.
8. Small Apartment in Paris Designed by Richard Guilbault
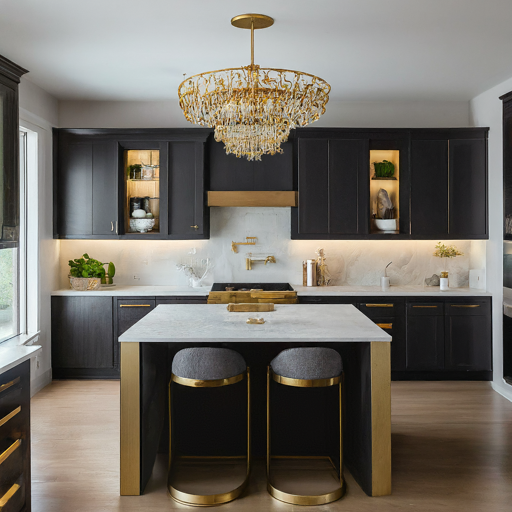
This small apartment in Paris was designed by Richard Guilbault and it is a great example of how to create an open concept floor plan in a small space.
The kitchen and dining room are in the center of the house and are open to the living room and the bedroom.
The kitchen is an L-shaped kitchen and has a small island with a built-in sink.
The dining table is built into the kitchen island and can be pulled out to seat four people.
The living room is small but cozy and has a built-in fireplace. The bedroom has a built-in bed and a small walk-in closet.
9. Small Apartment in Bucharest Defined by Flexibility and Comfort
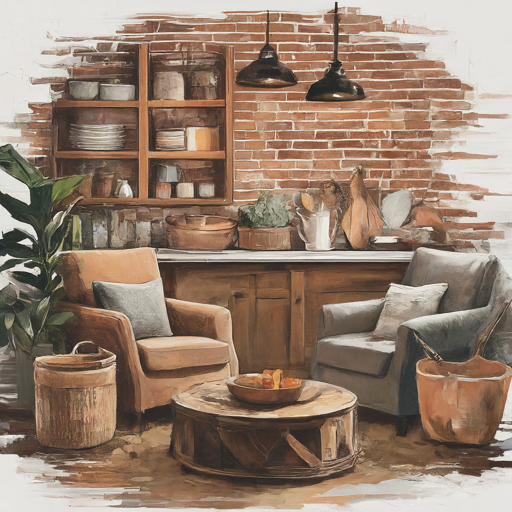
Designed by Rosu-Ciocodeica, this Bucharest apartment is located in a building that was built in 1940.
The goal was to create a modern and flexible living space for the young couple that recently moved in.
The apartment has a total living area of 50 square meters and it’s organized in a way that allows the rooms to be used for different activities.
The open kitchen is part of a spacious common area that also includes a dining table and a living room.
The kitchen is simple and it has a very nice and inviting color.
The living room has a sleek and modern look, with a large sectional, a minimalist coffee table, and a large TV hanging on the wall.
The dining table is placed in a corner and it’s surrounded by a wooden bench and a series of elegant chairs.
The color palette is neutral and includes shades of gray and brown with a few touches of blue.
10. Small Apartment in Gothenburg Showcasing an Ingenious Layout
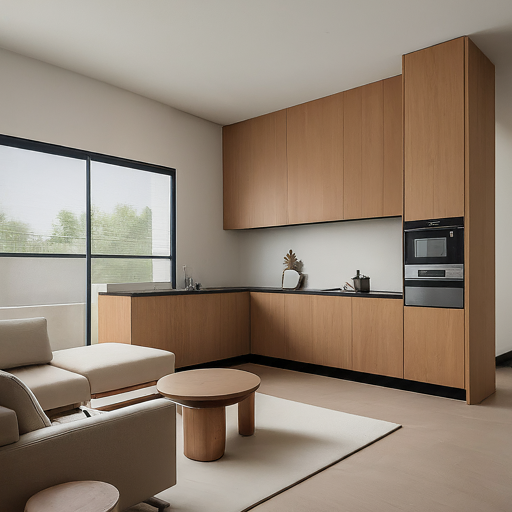
The open floor plan of a small apartment in Gothenburg,
Sweden, is not only practical and space-efficient but also a great way to create a sense of flow and harmony in the home.
The kitchen island is the focal point of the room, where the cooking, dining, and living areas come together.
The island also provides a seamless transition from the kitchen to the living room, where the TV and sofa are located.
The open floor plan, combined with large windows and a light color scheme, makes the apartment feel bright and spacious.
11. Small Apartment in Tel Aviv with Great Floorplan
This small apartment in Tel Aviv, Israel, is only 59 square meters (about 635 square feet) but it feels much larger.
The open concept floorplan includes a kitchen, dining area, and living room.
The kitchen is a good example of a galley layout, with appliances and cabinets on one side and a large island on the other.
The island provides extra counter space, storage, and a place to eat. The white cabinets and light wood floors keep the space looking bright and open.
A small dining table is placed in front of the large windows, and a small sofa is placed against the wall.
This layout makes the most of the space and creates a cozy living area.
12. Small Apartment in Japan Designed by Minorpoet
This small apartment in Japan is a great example of how to maximize space.
The kitchen is a small galley-style kitchen, and the living room is just big enough to fit a sofa and a TV.
The design is minimal and modern, with a neutral color palette and plenty of built-in storage.
The dining area is a simple wooden table and chairs, and the space is divided by a half-wall.
13. Open Space Kitchen and Living Room With Wooden Cabinets
In a small space, it’s important to keep the color scheme consistent.
In this kitchen, the light wood cabinets are a perfect match for the light wood flooring.
The white countertops and backsplash help to break up the wood tones and add some contrast to the design.
In the living room, a gray sofa and white walls continue the light and airy color scheme.
A patterned area rug and throw pillows add some color and texture to the space.
14. Open Space Kitchen and Living Room With Open Fireplace
An open fireplace is a lovely feature in any room, but it’s especially nice in a space that’s designed for entertaining.
It’s an inviting focal point that makes the room feel cozy and welcoming.
This open concept kitchen and living room designed by us Build features a double-sided fireplace that can be enjoyed from the living room and the dining room.
The kitchen is positioned to the right of the living room and is separated by a large island that can be used for dining or food prep.
The kitchen features white cabinets, stainless steel appliances, and a marble tile backsplash.
The living room is furnished with a large sectional and has a sliding glass door that opens to the backyard.
The room is filled with natural light, and the neutral color palette makes it feel bright and open.
15. Open Space Kitchen and Living Room With Large Windows
Large windows let in plenty of natural light, making a small space feel larger.
In this open kitchen and living room, two walls of windows let in the natural light, making the white walls and furniture feel even brighter.
A small kitchen island with a built-in sink and a small dining table are all this kitchen needs.
The rest of the space is left open, making it feel larger. A built-in bench gives you a place to sit and enjoy the view from the large windows.
16. Open Space Kitchen and Living Room With Wooden Floor
The floor is made of wood. It’s a simple idea that can make any kitchen and living room look great together.
The kitchen has a 3-seater breakfast bar with a dark countertop and white chairs.
On the other side, the living room has a large dark gray sofa and a matching armchair.
In this room, we can see the dining table with a white top and wooden legs. The table has 4 white chairs.
17. Open Space Kitchen and Living Room With Modern Lighting
A small space doesn’t have to be boring. In fact, the modern lighting in this kitchen and living room really adds a lot of excitement to the space.
The two-toned kitchen cabinets are a great way to add some color to the room without being overwhelming.
Then, the light wood floors and modern lighting add a lot of warmth to the space.
The living room is just a few steps away from the kitchen, but it’s a totally separate space.
A sofa and some chairs create a cozy area for conversation and watching TV.
If you have a small apartment or a tiny home, you can still have a beautiful open-concept kitchen and living room.
Just be sure to use your space wisely and add some fun lighting.
18. Open Space Kitchen and Living Room With Wooden Furniture
This small open space kitchen and living room area is perfect for anyone who loves the look of wooden furniture.
The wooden cabinets and island in the kitchen area look great with the wooden shelves and coffee table in the living room area.
The white walls and backsplash in the kitchen area contrast with the wooden furniture, and the dark gray wall in the living room area contrasts with the wooden furniture.
This helps to break up the space and keep it from looking too one-note.
19. Open Space Kitchen and Living Room With White Walls
Choosing white as the dominant color in the room is a great way to make it feel larger and more open.
White reflects light and makes the room feel much bigger than it is.
This small open concept kitchen and living room are separated by a small bar, but the rest of the space is open.
You can see the dining area and the living room from the kitchen, and the kitchen is also visible from the living room.
The kitchen has a white countertop and a white backsplash, and the cabinets are a light wood color.
The living room has a white sofa, a white rug, and white curtains. The walls and ceiling are also white, making the room feel open and bright.
20. Open Space Kitchen and Living Room With Scandinavian Style
If you like the idea of creating a small open concept kitchen and living room but you don’t love the idea of a lot of clutter in your space,
then you might want to consider going with a Scandinavian design.
This look is known for its clean lines, white walls, and minimalistic approach to decor.
In this kitchen, the white cabinets and white countertops are offset by a warm wood floor.
The kitchen is open to a small dining area and living room. The dining area has a small table with four chairs, and the living room has a comfortable couch.
The white walls and ceiling help to make the space feel open and bright, and the light wood floors add a warm touch.
The large windows let in a lot of natural light, which is always a good thing in a small space.
Conclusion
We hope you enjoyed our collection of open concept kitchens and living rooms. It was fun putting this article together because open plan living is a design we are very passionate about. We hope you found some inspiration for your own home.

