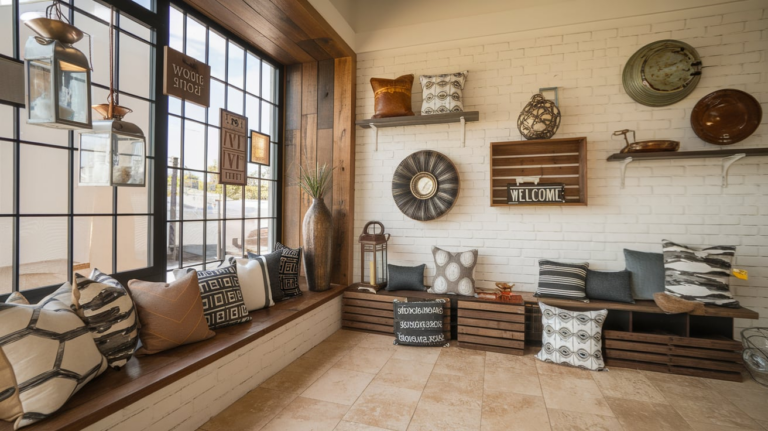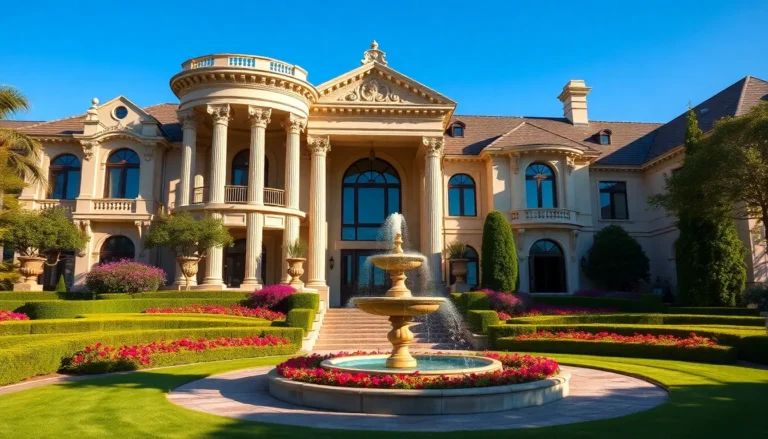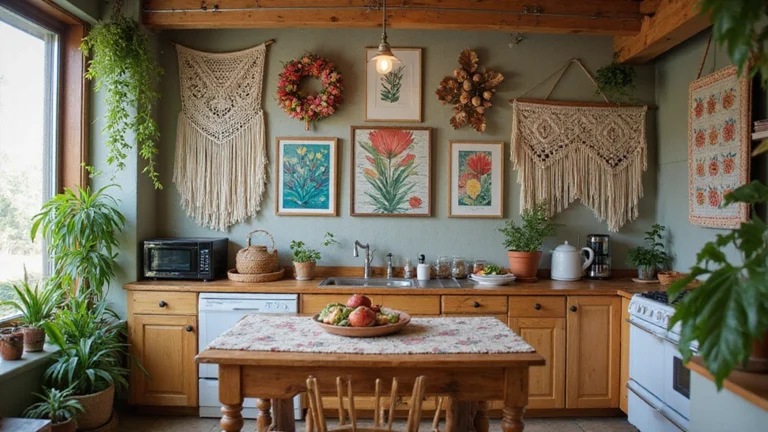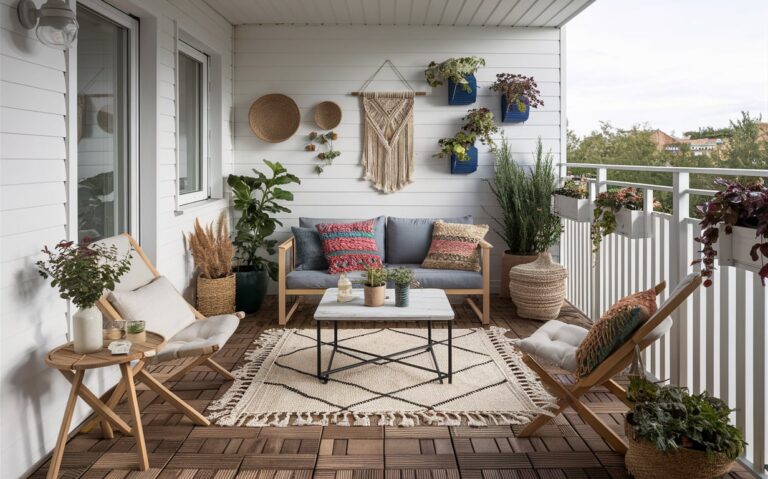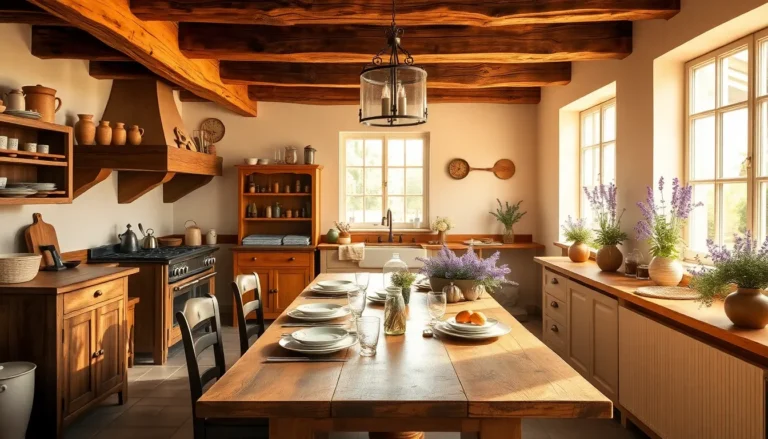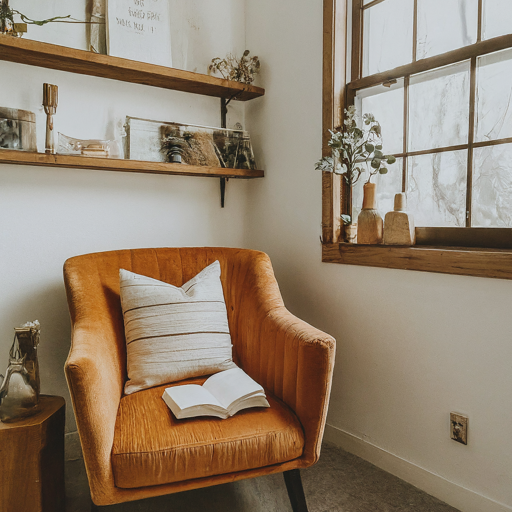23 Kitchen Layout Ideas for Your Dream Home
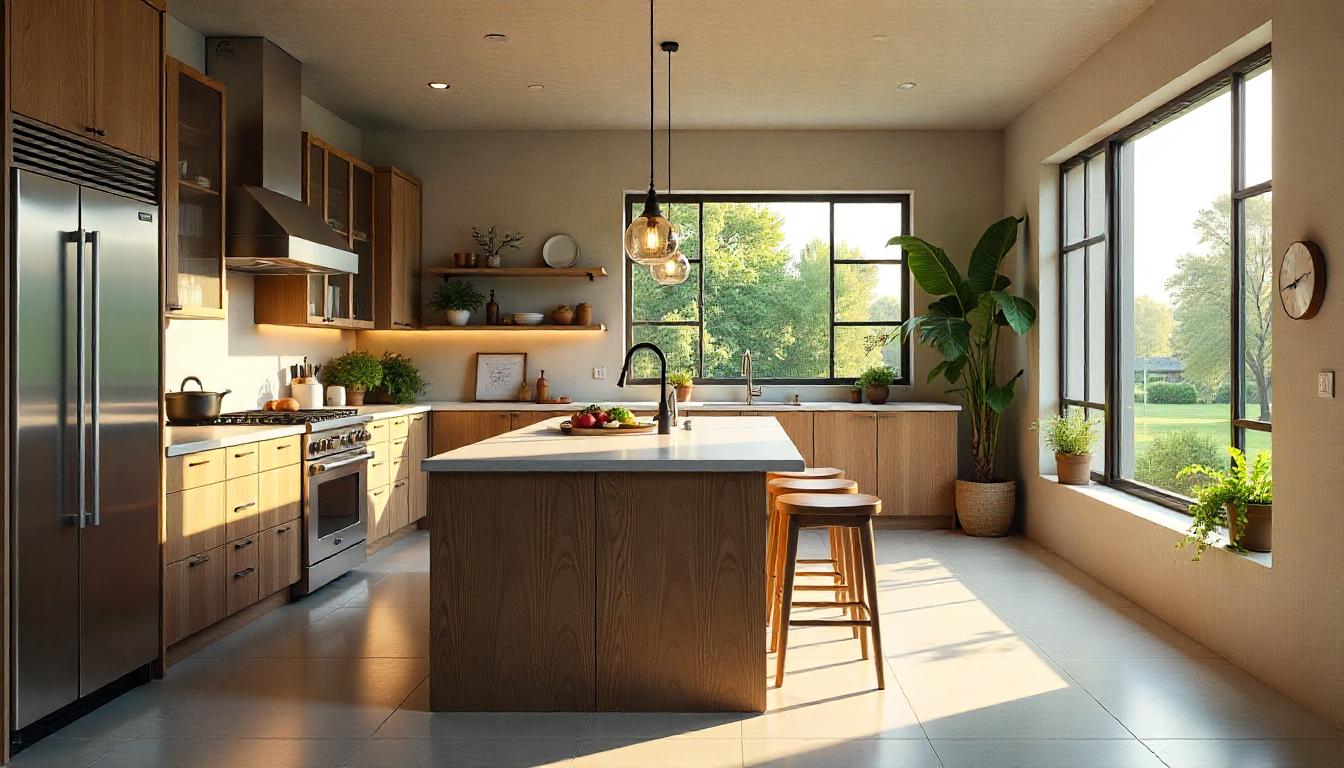
The kitchen is often referred to as the heart of the home, where families gather to cook, eat, and spend time together.
With so many layout options to choose from, it can be overwhelming to decide which one is right for you.
I will share 23 kitchen layout ideas that can help you create the perfect space for your dream home.
The Classic L-Shaped Kitchen:
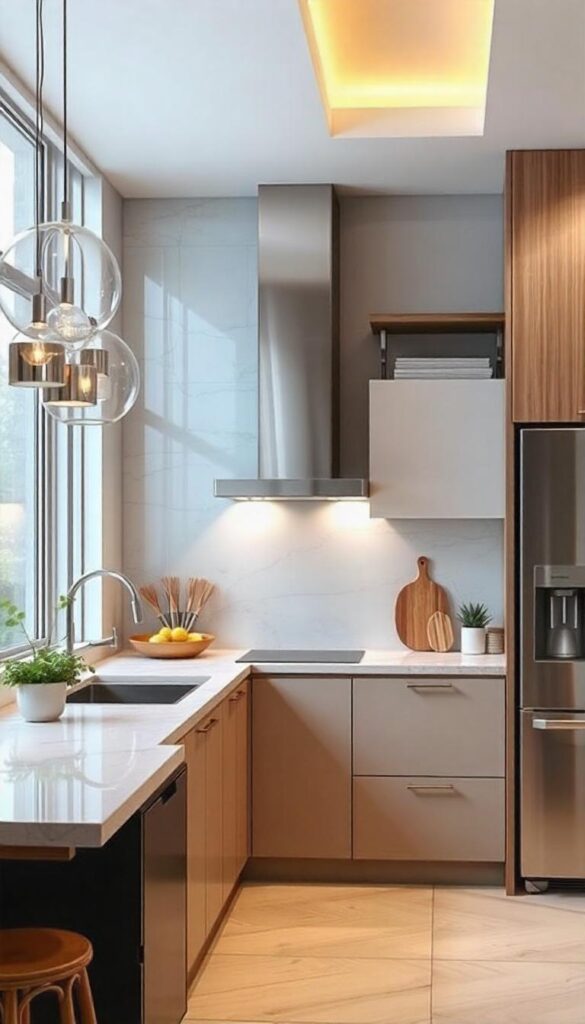
The L-shaped kitchen layout is a timeless design that maximizes space and efficiency. This layout features two walls of cabinets and countertops that form an L shape, with one wall typically housing the stove and sink.
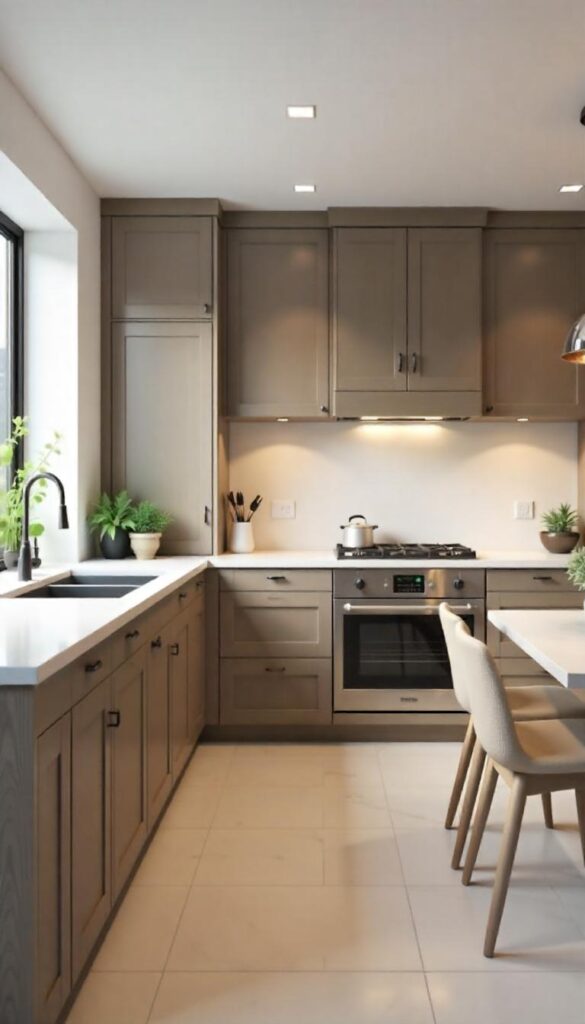
The other wall is often used for additional storage or a breakfast bar. This layout is perfect for small to medium-sized kitchens and provides ample counter space for meal prep.
The U-Shaped Kitchen:
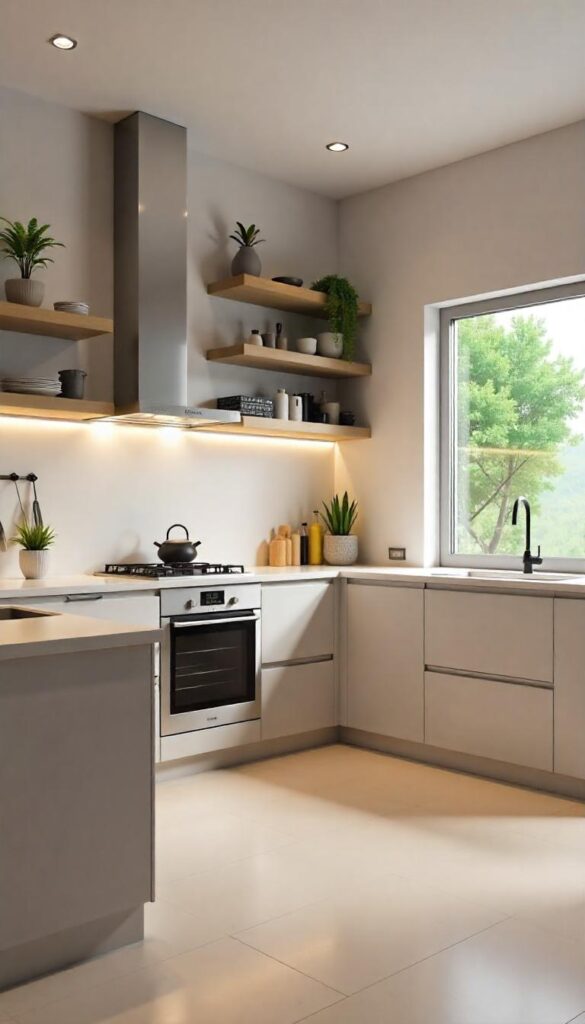
The U-shaped kitchen layout is ideal for larger kitchens and provides plenty of storage and counter space. This layout features three walls of cabinets and countertops that form a U shape, with the stove, sink, and refrigerator placed strategically for easy access.
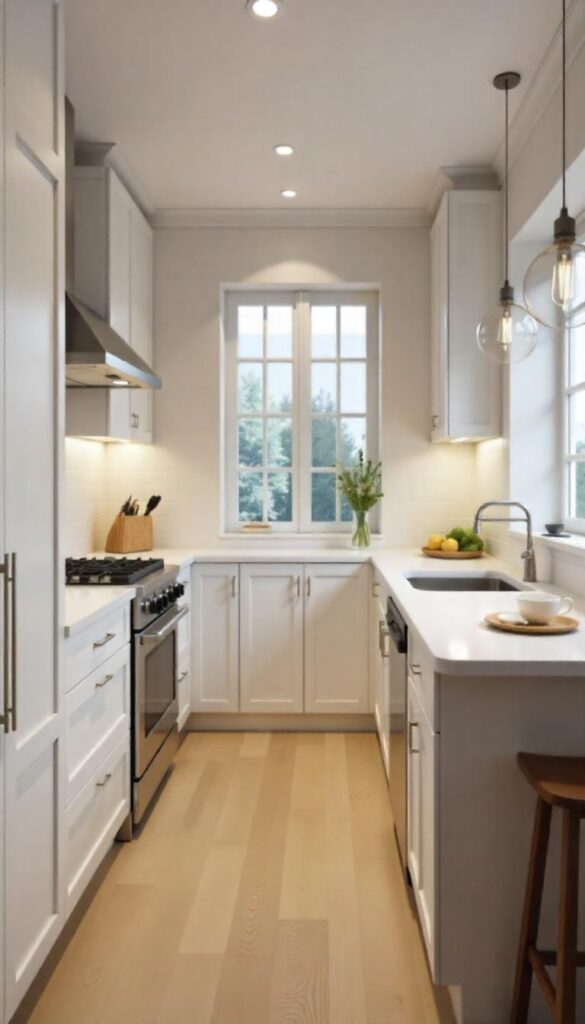
The U-shaped kitchen allows for efficient workflow and can accommodate multiple cooks at once. This layout is perfect for families who love to cook and entertain.
The Galley Kitchen:
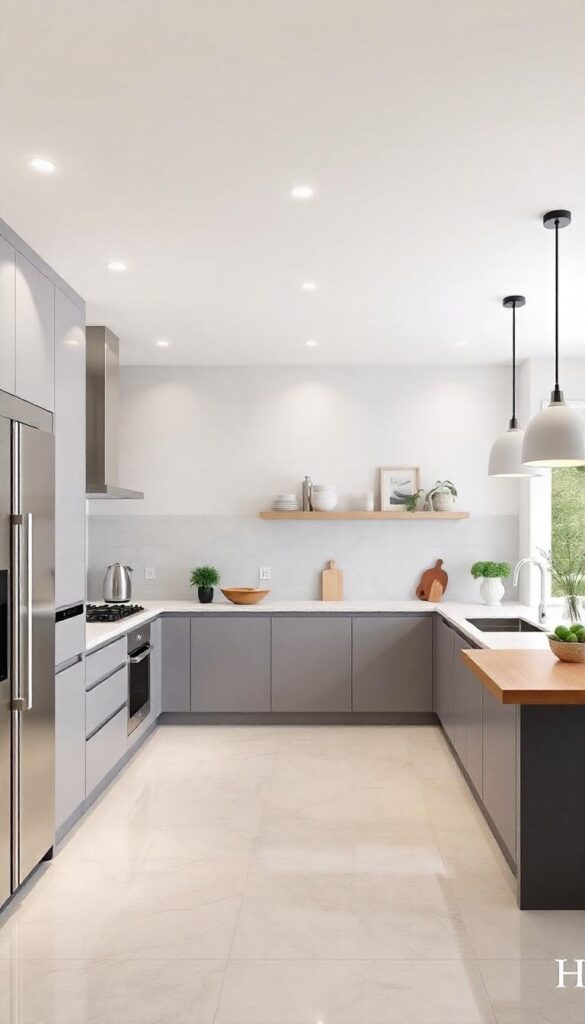
The galley kitchen layout is a compact design that maximizes space in narrow kitchens. This layout features two parallel walls of cabinets and countertops with a walkway in between. The galley kitchen is efficient for cooking as everything is within reach, but it may feel cramped for some homeowners. To open up the space, consider adding a pass-through window or removing a wall to create an open concept layout.
The Island Kitchen:
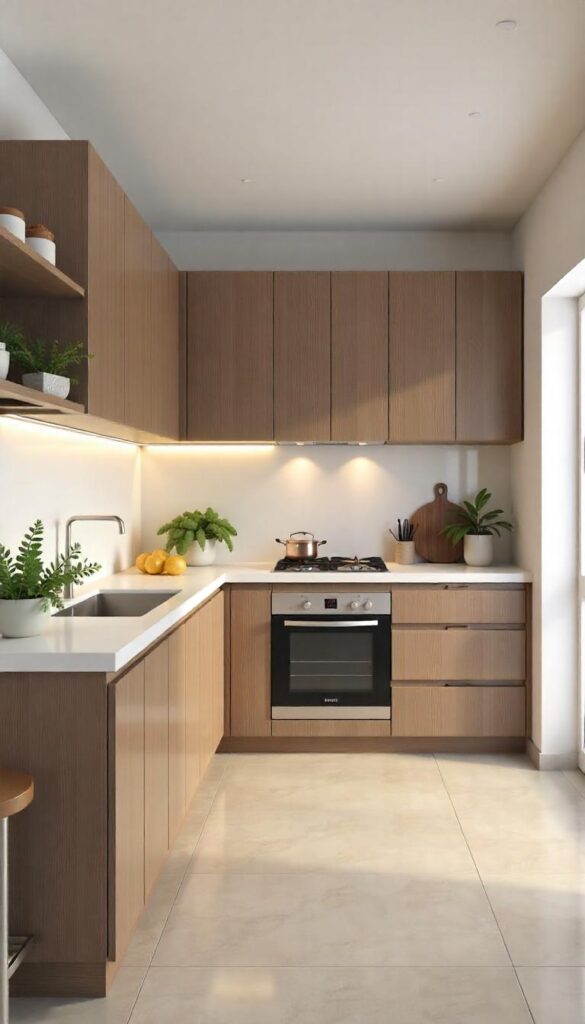
The island kitchen layout is a popular choice for larger kitchens that have enough space for a central island. This layout features cabinets and countertops along the walls with an additional island in the center. The island can be used for extra storage, seating, or as a prep area. It also creates a focal point in the kitchen and can serve as a gathering spot for family and friends. Consider adding a sink or cooktop to the island for added functionality.
The Peninsula Kitchen:
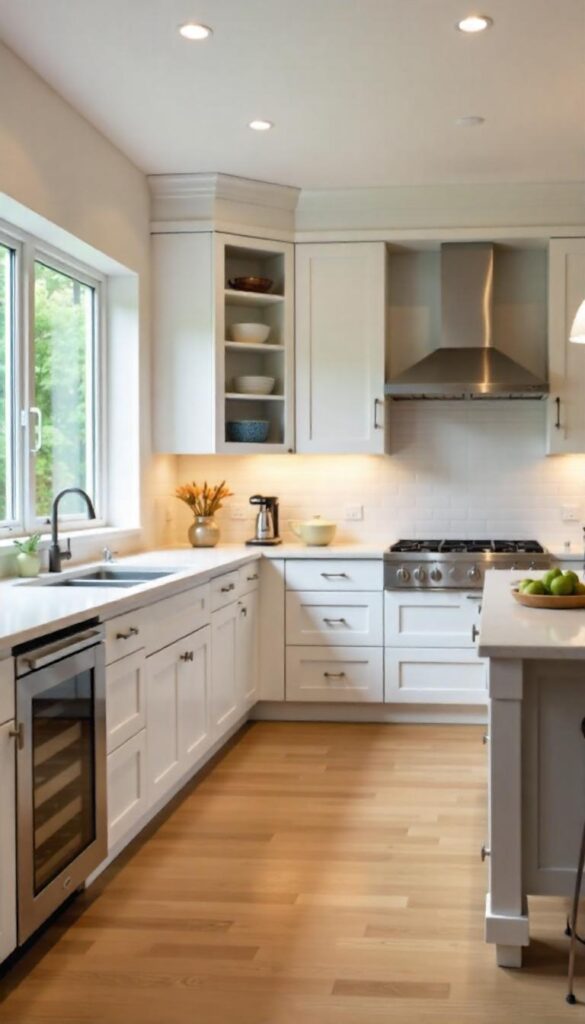
The peninsula kitchen layout is similar to the island layout but features a connected peninsula instead of a freestanding island. The peninsula is typically attached to one wall of the kitchen and extends into the room, providing additional counter space and storage. This layout is great for open concept kitchens as it helps define the space and creates a natural flow between the kitchen and living area. The peninsula can also double as a breakfast bar or serving area for entertaining.
The L-Shaped Kitchen with Island:
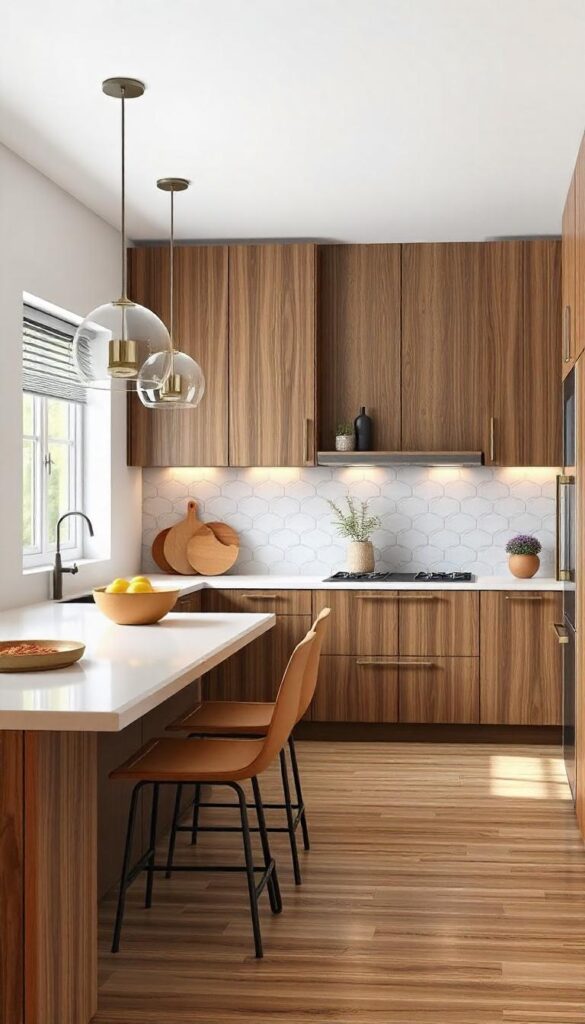
The L-shaped kitchen with island layout combines the efficiency of the L-shaped design with the added functionality of a central island. This layout is perfect for larger kitchens that have enough space for an island. The L-shaped configuration provides ample storage and counter space, while the island can be used for additional storage, seating, or as a prep area. This layout is ideal for families who love to cook and entertain.
The Open Concept Kitchen:
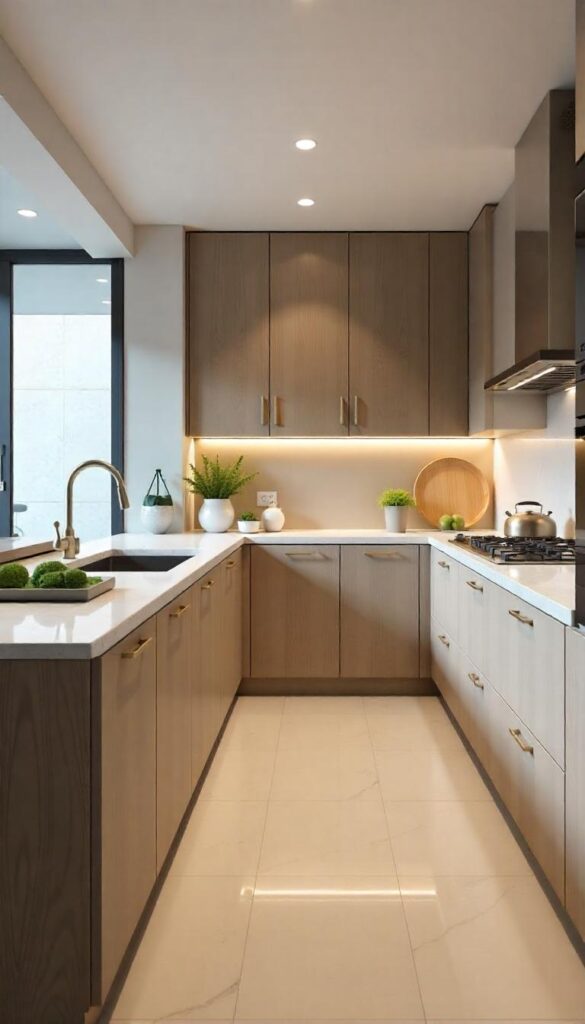
The open concept kitchen layout is a popular choice for modern homes that value spaciousness and connectivity. This layout features a seamless flow between the kitchen, dining, and living areas, creating a sense of openness and unity. The open concept kitchen is great for entertaining as it allows hosts to interact with guests while preparing meals. Consider using a kitchen island or peninsula to define the space and create a focal point in the room.
The L-Shaped Kitchen with Breakfast Nook:
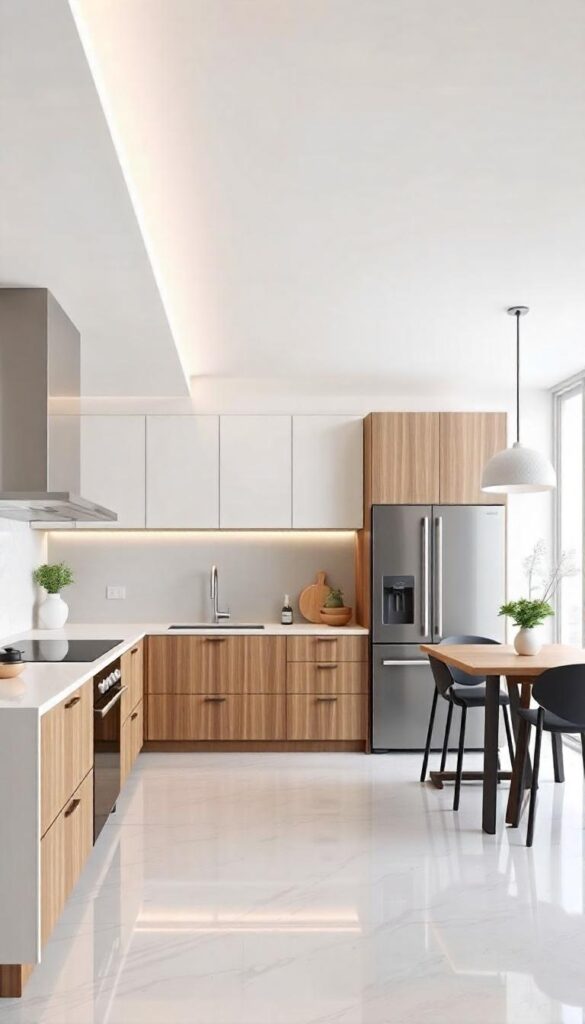
The L-shaped kitchen with breakfast nook layout is perfect for families who love to gather for meals in the kitchen. This layout features an L-shaped configuration with a designated dining area or breakfast nook adjacent to the kitchen. The breakfast nook can be a cozy spot for casual meals or a place to enjoy a cup of coffee in the morning. Consider adding built-in seating or a banquette to maximize space and create a welcoming atmosphere.
The Gourmet Kitchen:
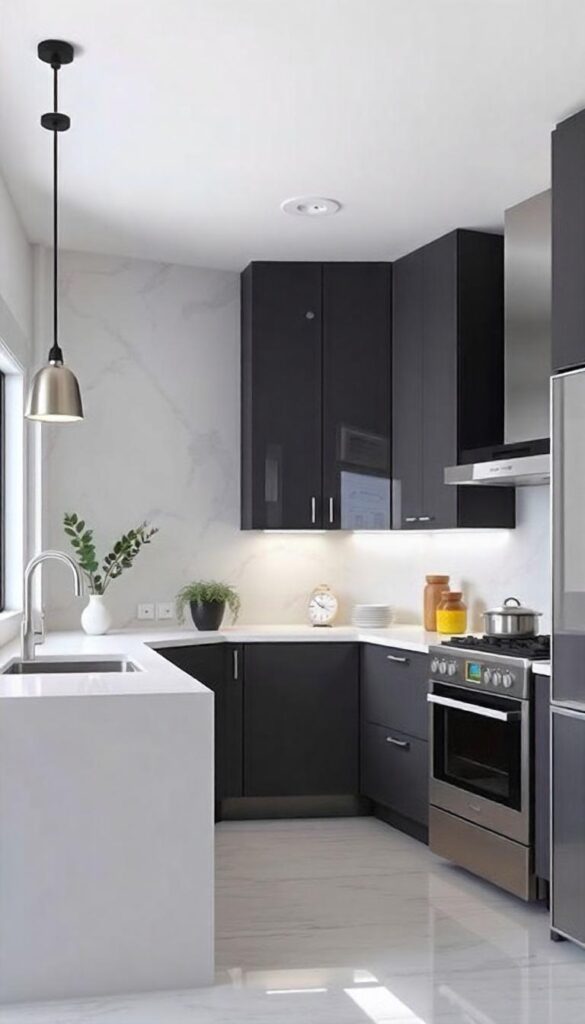
The gourmet kitchen layout is designed for serious home cooks who value high-end appliances and luxury finishes. This layout features top-of-the-line appliances, custom cabinetry, and premium countertops. The gourmet kitchen is spacious and well-equipped with multiple cooking zones, a large island, and ample storage. Consider adding a professional-grade range, built-in refrigerator, and wine cooler to elevate the space. The gourmet kitchen is perfect for hosting dinner parties and impressing guests with culinary skills.
The Farmhouse Kitchen:
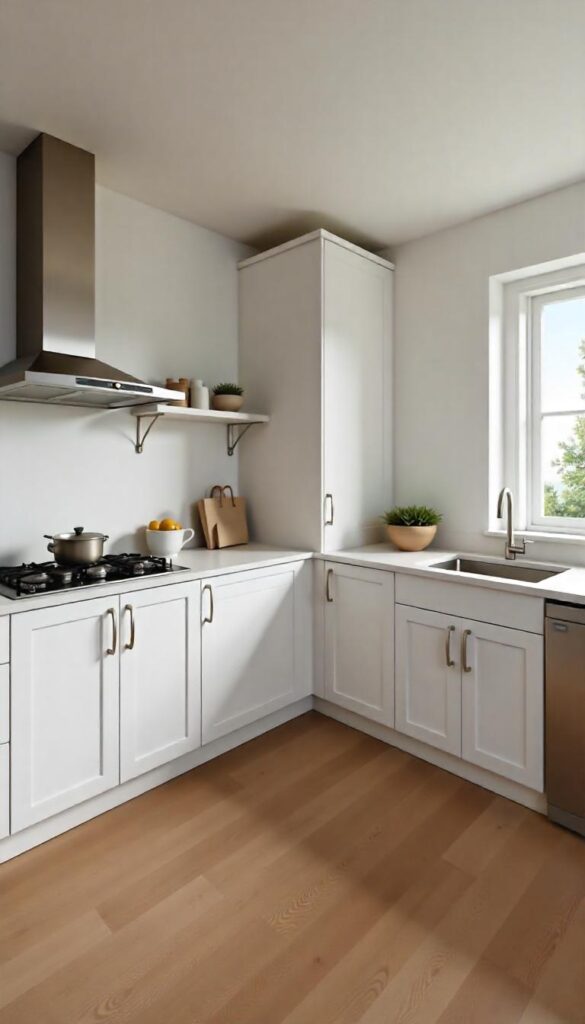
The farmhouse kitchen layout is inspired by rustic charm and country living. This layout features a mix of vintage and modern elements, such as farmhouse sinks, open shelving, and reclaimed wood accents. The farmhouse kitchen is cozy and inviting, with warm colors and natural textures. Consider adding a large farmhouse table, exposed beams, and a sliding barn door for an authentic farmhouse look. The farmhouse kitchen is perfect for families who love a cozy, lived-in feel.
The Modern Kitchen:
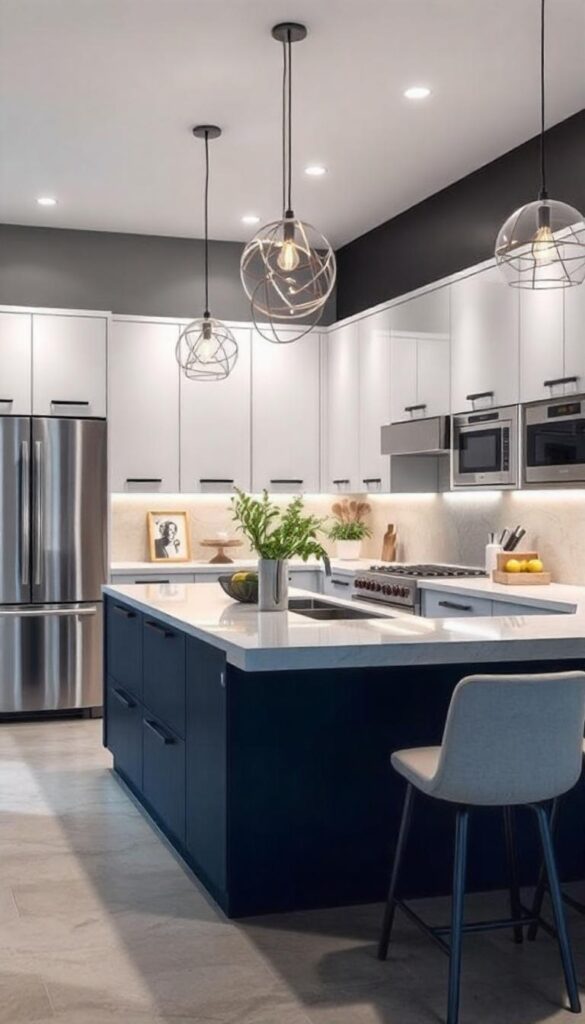
The modern kitchen layout is sleek, minimalist, and sophisticated. This layout features clean lines, high-gloss finishes, and innovative design elements. The modern kitchen is characterized by a monochromatic color scheme, handle-less cabinets, and high-tech appliances. Consider adding a waterfall countertop, under cabinet lighting, and a statement backsplash to enhance the modern aesthetic. The modern kitchen is perfect for urban dwellers who appreciate contemporary design.
The Traditional Kitchen:
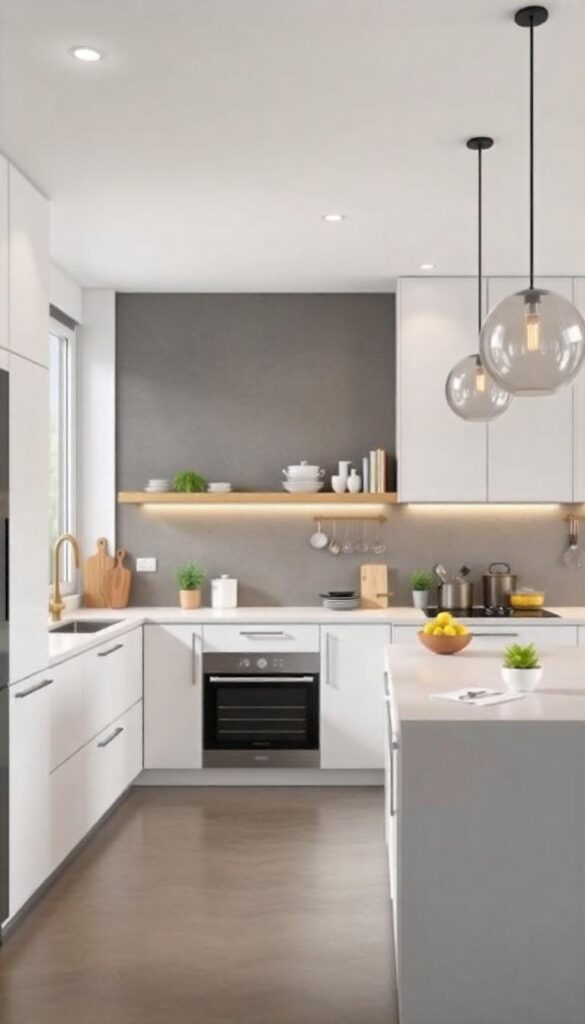
The traditional kitchen layout is timeless, classic, and elegant. This layout features rich wood cabinetry, ornate details, and warm colors. The traditional kitchen is cozy and welcoming, with a focus on craftsmanship and quality materials. Consider adding a decorative hood, glass-front cabinets, and a farmhouse sink to enhance the traditional look. The traditional kitchen is perfect for homeowners who appreciate timeless design and classic beauty.
The Eclectic Kitchen:
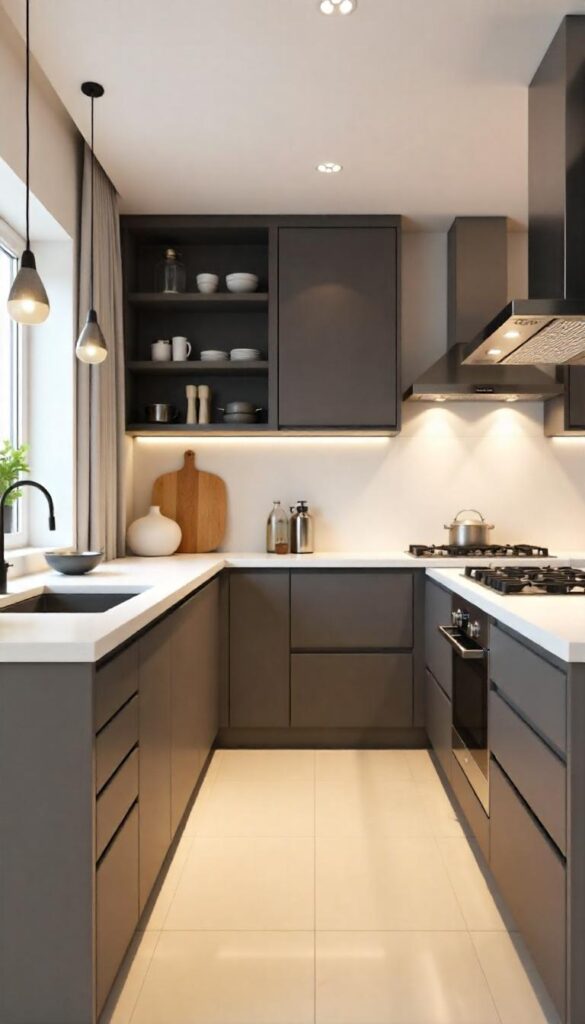
The eclectic kitchen layout is a mix of styles, colors, and textures that create a unique and personalized space. This layout features an eclectic mix of furniture, accessories, and finishes that reflect the homeowner’s personality and interests. The eclectic kitchen is vibrant and energetic, with unexpected combinations that make a statement. Consider mixing vintage and modern elements, bold colors, and global accents to create an eclectic look. The eclectic kitchen is perfect for homeowners who love to express their creativity and individuality.
Conclusion:
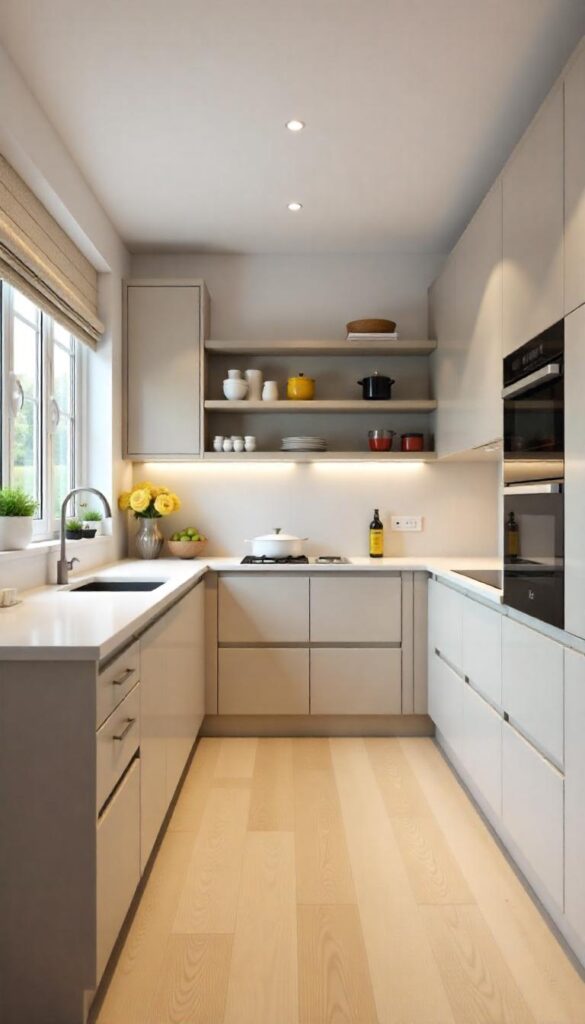
In conclusion, the kitchen layout is a crucial element in designing your dream home.
Whether you prefer a classic L-shaped design, a modern open concept layout, or a cozy farmhouse kitchen, there are endless possibilities to create a space that reflects your style and meets your needs.
By considering your cooking habits, lifestyle, and personal preferences, you can choose a layout that enhances the functionality and beauty of your kitchen. I hope these 23 kitchen layout ideas inspire you to create the perfect kitchen for your dream home.

